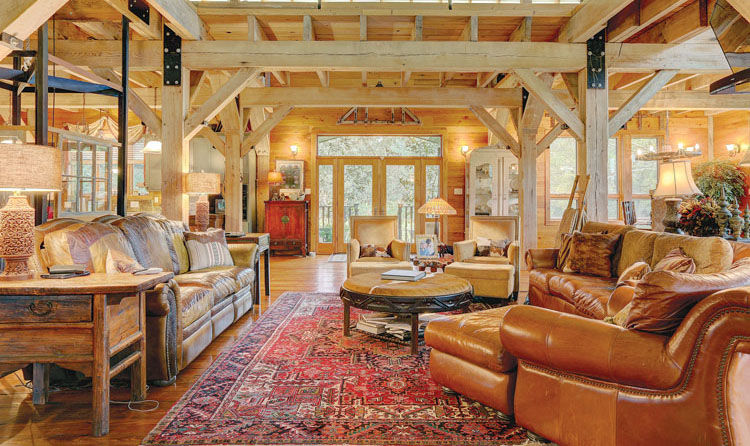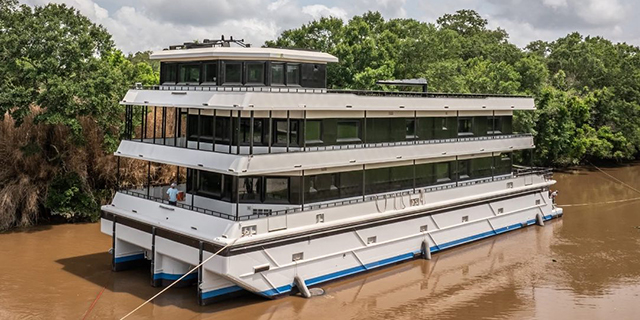Farmhouse Dreams
Published 7:00 am Tuesday, April 3, 2018

- Farmhouse Dreams
Tour a True One-Of-A-Kind Home
By Shanna P. Dickens | Photos by Jennifer Beslin
Trending
This isn’t another HGTV farmhouse. This is an actual Acadiana barn made into a dream home for Ted and Walteen Broussard. The original structure was built in the late 1900s. The towering barn sat dormant until it was purchased by Ed Smith in the late 50s. Smith clearly had an eye for design and an edge for eccentricities (he left space for a fireman’s pole running from the fourth floor to the second). He worked on the four story home for nine years before he passed away leaving it about 10 percent incomplete. The absolute perfect couple to finish the home found it and purchased it nine years ago – the Broussards.
“I just completely fell in love with this house. I could see so much potential in it,” Walteen recalls.
This home is so many things all at once. Its sheer height combined with the amount of windows allows it to be open and airy. In complete juxtaposition, the details, like the repurposed cypress wood and original hay grab that dangles from the ceiling, are true rustic refinement. All of the design and décor elements in the home look as if they were created solely to occupy that space – a phenomenon that can be attributed to luck and to Walteen’s keen eye.
Walteen explains that she loved the process of transforming this space so much that it is actually what inspired her to open her store – Sweet Interiors in New Iberia. She fills each room of her home with the perfect amount of old and new and mixes in a farm equipment. That’s right, farm equipment. As an ode to her husband’s farming career, she hangs antique farm equipment throughout the house, which blends in seamlessly. She adds heirloom pieces, like her mother’s bed and her grandmother’s rocking chair in each room. She also pays homage to New Iberia with vintage Sugarcane Festival posters donning the walls.
“I have to have pieces that mean something to me,” she explains. “My biggest advice to people when decorating is to incorporate heirlooms and meaningful pieces into every room. Also to begin collecting important pieces of furniture. You want to have nicer pieces that are timeless and that work in any room of your home.”
Trending
The home has three bedrooms and three and a half baths. While the house is four stories, they aren’t full floors. To navigate such great heights is an astoundingly unique elevator crafted with repurposed windows and doors. In the center of the home, it serves as a focal point and a conversation piece! The first, second and third floors house two living areas, a workout nook, kitchen, bedrooms, bathrooms and an office. Then, there’s the fourth floor, which was the only part of the home that was added on to the original barn. While ascending the stairs to the highest point of the house, you can immediately notice a change in lighting. In stark variation from the rest of the home, the cupola is painted white and is flooded with light. It feels meditative and zen.
While smaller in stature, but no less gorgeous, the pool house/guesthouse is next door. It was originally a larger home that Walteen had torn down, leaving a much more diminutive domain. The original living room was demolished and turned into the back porch. But, the fireplace remains jutting out into the open air. In contrast to the main home, which is all natural cypress, the guesthouse is painted white. Walteen originally struggled with the idea of painting the cypress, but take one step into the space and you can tell immediately that it was the right decision. This space is like a bayou dollhouse – it’s bright and charming with no detail left behind.
“It’s just beautiful property,” Walteen says looking out across her backyard bayou. “It was all a perfect fit.”





